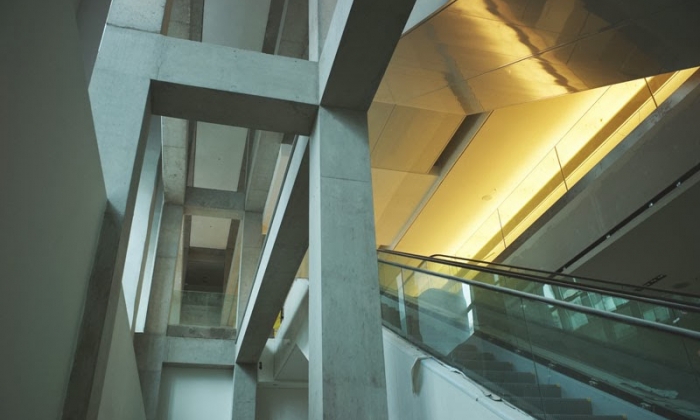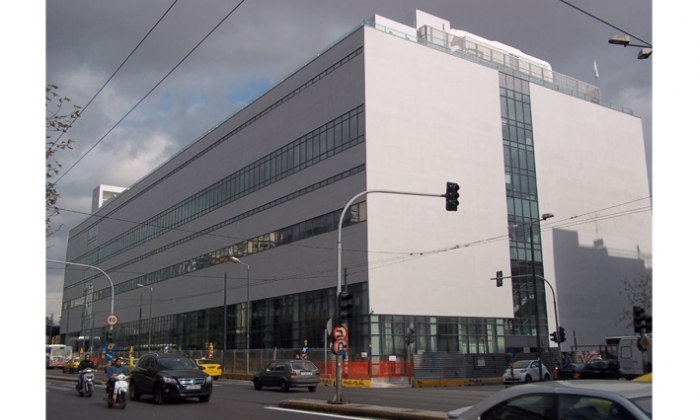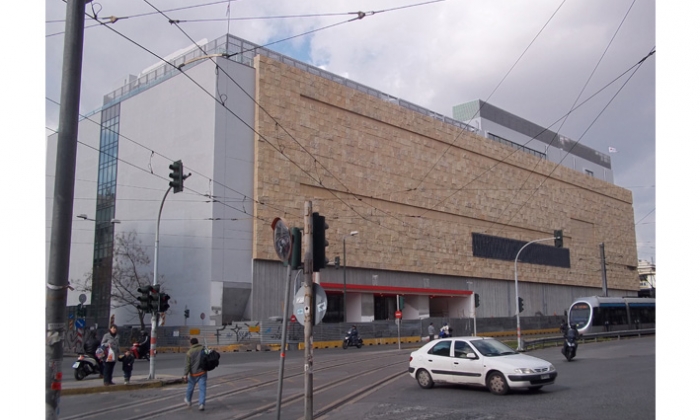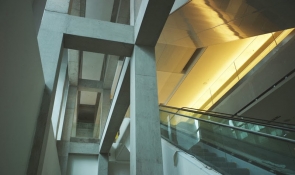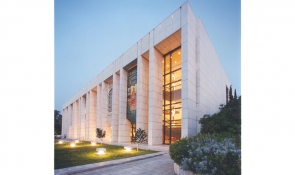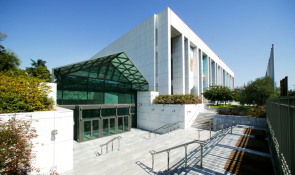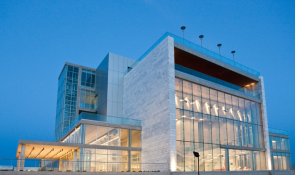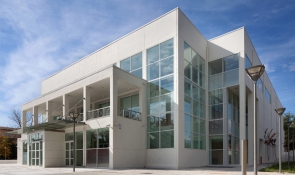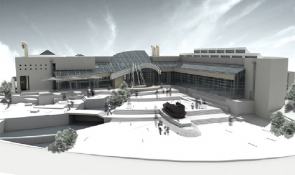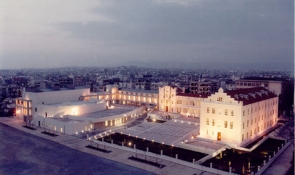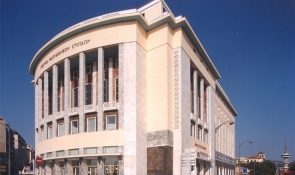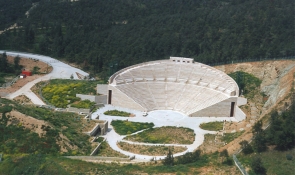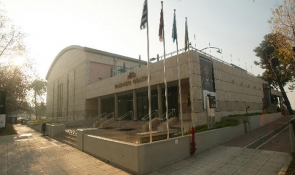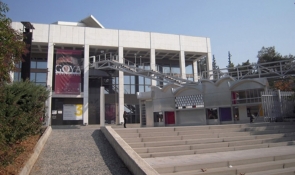NATIONAL MUSEUM OF CONTEMPORARY ART- FORMER “FIX” FACTORY
Client:
National Museum of Contemporary Art
Location:
Athens
Total value:
€ 40 million in current values at construction time, including VAT.
Time:
11/2002 to date
Size:
20.000 m2 90.000 m3
Current Phase:
CONSTRUCTION
+MORE DETAILS
Project Description:
To project comprises the full strengthening and reform of the existing part of the former “FIX” factory in order for it to house the National Museum of Contemporary Art. The brief includes the following main areas:
- Exhibition Areas
- Foyers
- Commercial Areas
- Library
- Administrative Rooms
- Education Areas
- Children Areas
- Conservation Laboratories
- Storage Areas
- Restaurant
- Multi-Purpose Hall
- E&M Areas
Scope of Services:
Our Organization has provided the following Services for the specific project:
- Project Management,
- Preparation of Preliminary Study,
- Preparation of Tender Documents for the Study Competition
- Design Management and Control – Supervision and checking of the studies
- Preparation of Tender Documents for the Construction Competition
- Preparation and Implementation of scheduling and financial plan,
- Technical Supervision
- Organisation of the Temporary and Final Commissioning of the Project.
The project is delivered in complete and operational condition with all the above mentioned rendered services, that is to say, in addition to construction it includes the complete equipment of individual areas (general and special electrical/ mechanical equipment, furniture, signs etc). Our Organisation also provides administrative support for the maintenance of the building and the equipment.
CULTURAL FACILITIES

